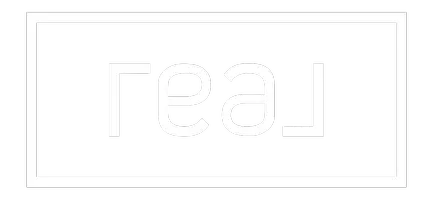Bought with COMPASS
$1,685,000
$1,695,000
0.6%For more information regarding the value of a property, please contact us for a free consultation.
4 Beds
4.25 Baths
2,302 SqFt
SOLD DATE : 04/30/2025
Key Details
Sold Price $1,685,000
Property Type Other Types
Sub Type Single Family Residence
Listing Status Sold
Purchase Type For Sale
Square Footage 2,302 sqft
Price per Sqft $731
Subdivision Suncadia
MLS Listing ID 2324678
Sold Date 04/30/25
Style 12 - 2 Story
Bedrooms 4
Full Baths 1
Half Baths 2
HOA Fees $239/mo
Year Built 2023
Annual Tax Amount $8,858
Lot Size 0.350 Acres
Property Sub-Type Single Family Residence
Property Description
S'MORES CODE CABIN is located on a private wooded site in the heart of Suncadia. Home is set up now as a strong rental that sleeps 10 w/2 primary suites featuring king beds, 1 w/queen bed & bunk room-sleeps 4. All bedrooms have en-suite bathrooms w/showers. The modern cabin is filled large windows & extra-large sliding doors that let the outdoors in & provides great natural light. The garage is a mountain themed game room dubbed "basecamp" equipped w/ping pong, foosball, skeeball, xbox & more...you will not be bored at S'mores Code! Outdoor patio features a heated all-season 10'x20' pool w/retractable enclosure, covered dining w/BBQ & 7-person hot tub. Easy transition into an amazing home...just in time to lounge by the pool this summer!
Location
State WA
County Kittitas
Area 948 - Upper Kittitas County
Rooms
Basement None
Main Level Bedrooms 1
Interior
Interior Features Bath Off Primary, Ceramic Tile, Double Pane/Storm Window, Dining Room, Fireplace, High Tech Cabling, Walk-In Pantry
Flooring Ceramic Tile, Hardwood, Vinyl Plank, Carpet
Fireplaces Number 1
Fireplaces Type Gas
Fireplace true
Appliance Dishwasher(s), Disposal, Dryer(s), Microwave(s), Refrigerator(s), Stove(s)/Range(s), Washer(s)
Exterior
Exterior Feature Stone, Wood
Garage Spaces 2.0
Community Features Athletic Court, CCRs, Club House, Gated, Golf, Park, Playground, Trail(s)
Amenities Available Cable TV, Electric Car Charging, Gas Available, High Speed Internet, Hot Tub/Spa, Patio, Sprinkler System
View Y/N Yes
View Territorial
Roof Type Metal
Garage Yes
Building
Lot Description Corner Lot, Cul-De-Sac, Paved
Story Two
Sewer Sewer Connected
Water Public
Architectural Style Northwest Contemporary
New Construction No
Schools
Elementary Schools Cle Elum Roslyn Elem
Middle Schools Walter Strom Jnr
High Schools Cle Elum Roslyn High
School District Cle Elum-Roslyn
Others
Senior Community No
Acceptable Financing Cash Out, Conventional
Listing Terms Cash Out, Conventional
Read Less Info
Want to know what your home might be worth? Contact us for a FREE valuation!

Our team is ready to help you sell your home for the highest possible price ASAP

"Three Trees" icon indicates a listing provided courtesy of NWMLS.
"My job is to find and attract mastery-based agents to the office, protect the culture, and make sure everyone is happy! "


