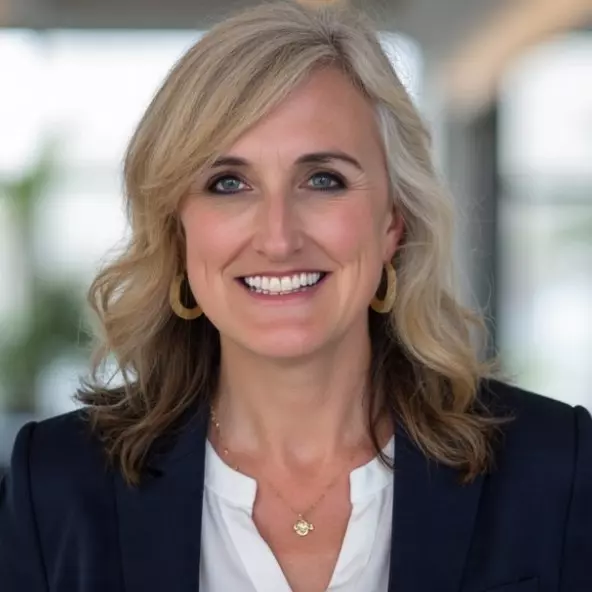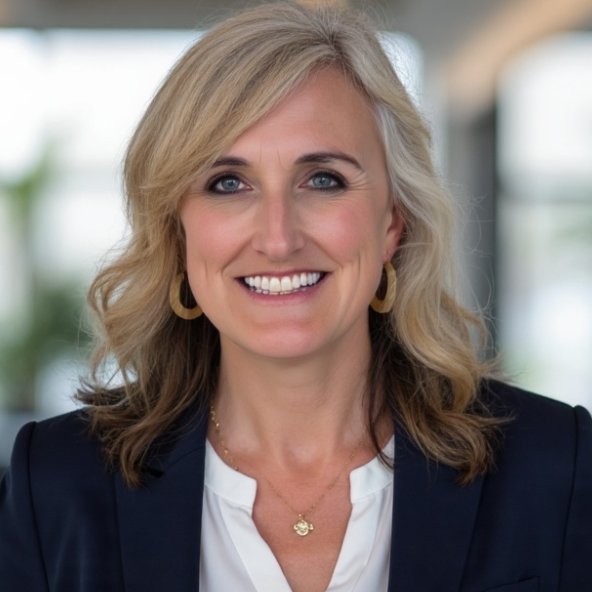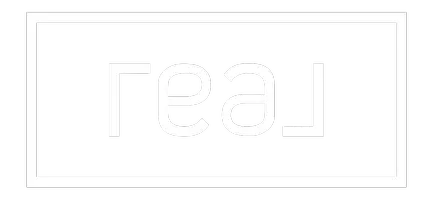
3 Beds
2 Baths
2,077 SqFt
3 Beds
2 Baths
2,077 SqFt
Key Details
Property Type Single Family Home
Sub Type Single Family Residence
Listing Status Active
Purchase Type For Sale
Square Footage 2,077 sqft
Price per Sqft $722
Subdivision Carlton
MLS Listing ID 2433454
Style 10 - 1 Story
Bedrooms 3
Full Baths 2
Year Built 1991
Annual Tax Amount $8,010
Lot Size 10.500 Acres
Property Sub-Type Single Family Residence
Property Description
Location
State WA
County Okanogan
Area 966 - Methow Valley
Rooms
Basement None
Main Level Bedrooms 3
Interior
Interior Features Bath Off Primary, Ceiling Fan(s), Double Pane/Storm Window, Dining Room, Fireplace, Fireplace (Primary Bedroom), Sprinkler System, Vaulted Ceiling(s), Walk-In Closet(s)
Flooring Ceramic Tile, Engineered Hardwood, Carpet
Fireplaces Number 1
Fireplaces Type Electric
Fireplace true
Appliance Dishwasher(s), Dryer(s), Microwave(s), Refrigerator(s), Washer(s)
Exterior
Exterior Feature Cement Planked
Garage Spaces 8.0
Amenities Available Deck, Outbuildings, Patio, Propane, RV Parking, Shop, Sprinkler System
Waterfront Description Low Bank,River
View Y/N Yes
View Mountain(s), Partial, River, Territorial
Roof Type Metal
Garage Yes
Building
Lot Description Dirt Road, Secluded
Story One
Sewer Septic Tank
Water Individual Well, Private
New Construction No
Schools
School District Methow Valley
Others
Senior Community No
Acceptable Financing Cash Out, Conventional
Listing Terms Cash Out, Conventional


"My job is to find and attract mastery-based agents to the office, protect the culture, and make sure everyone is happy! "







